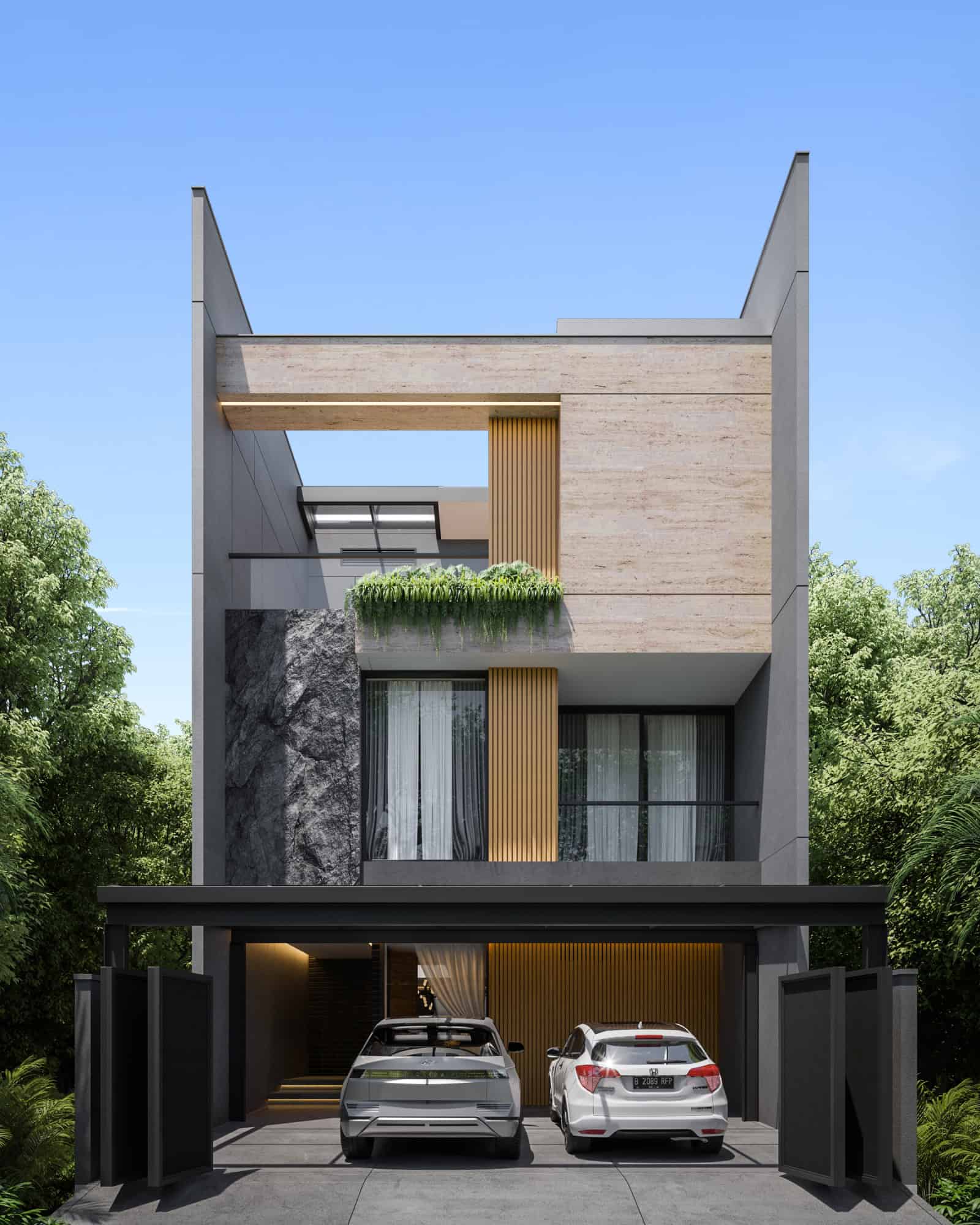

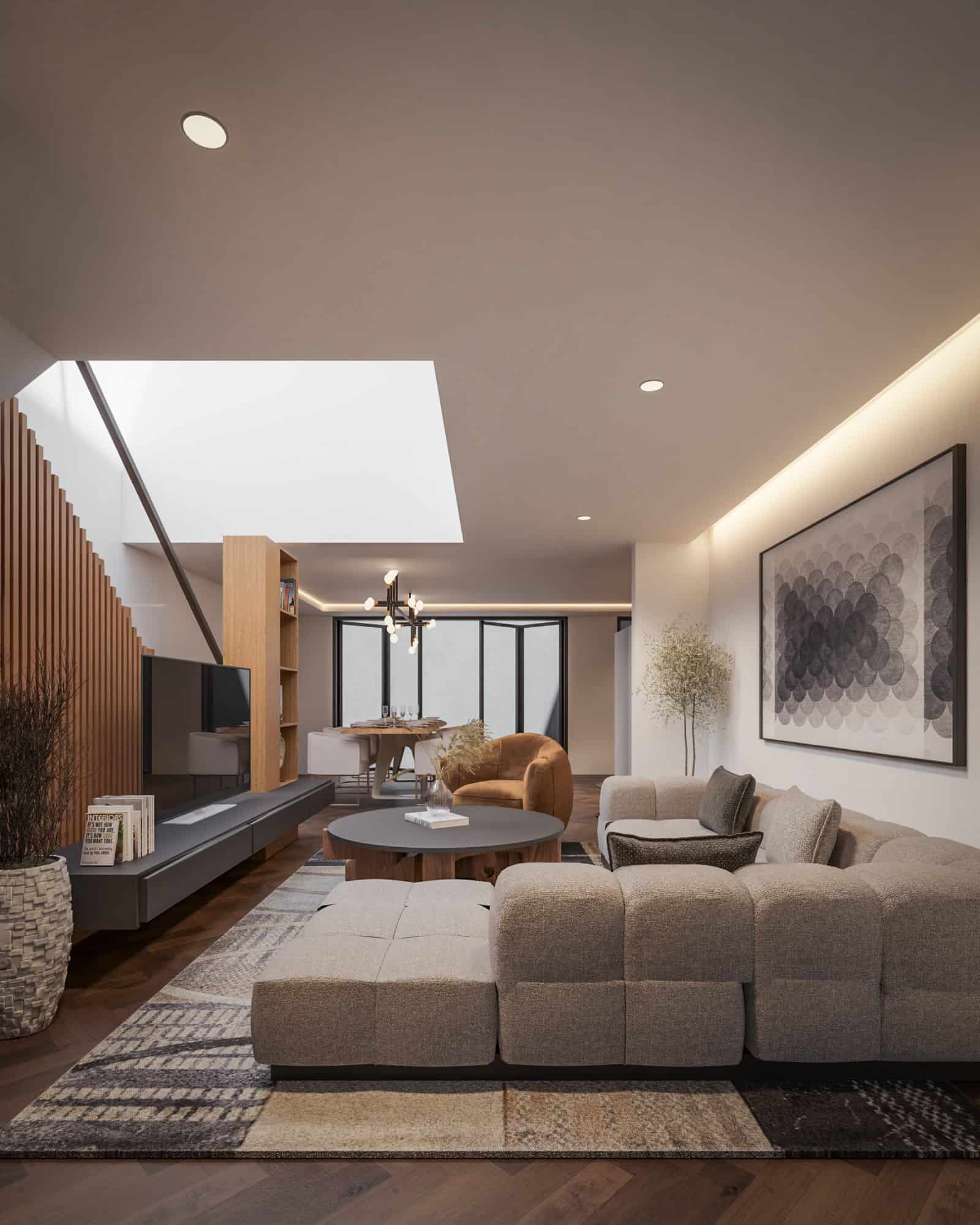
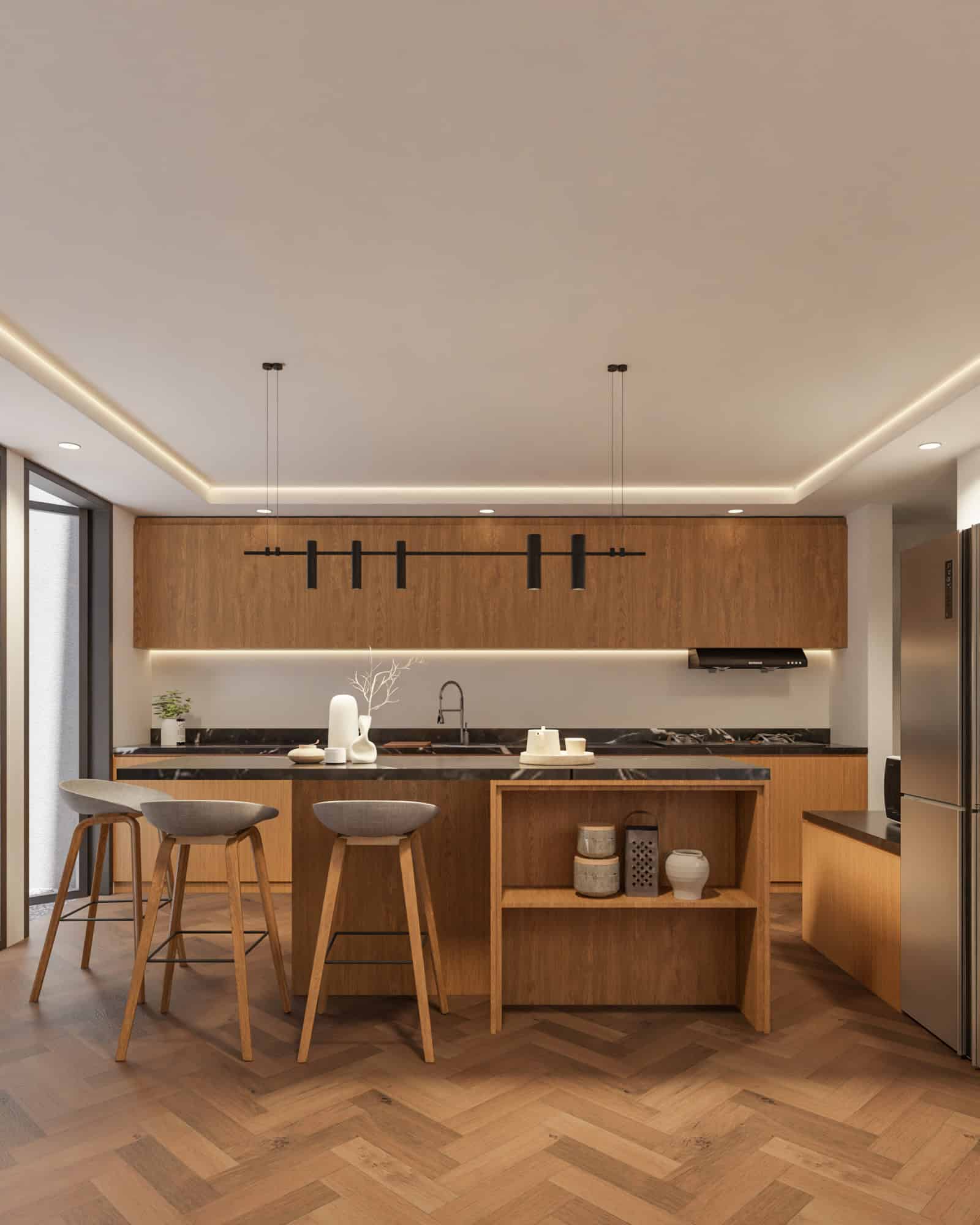
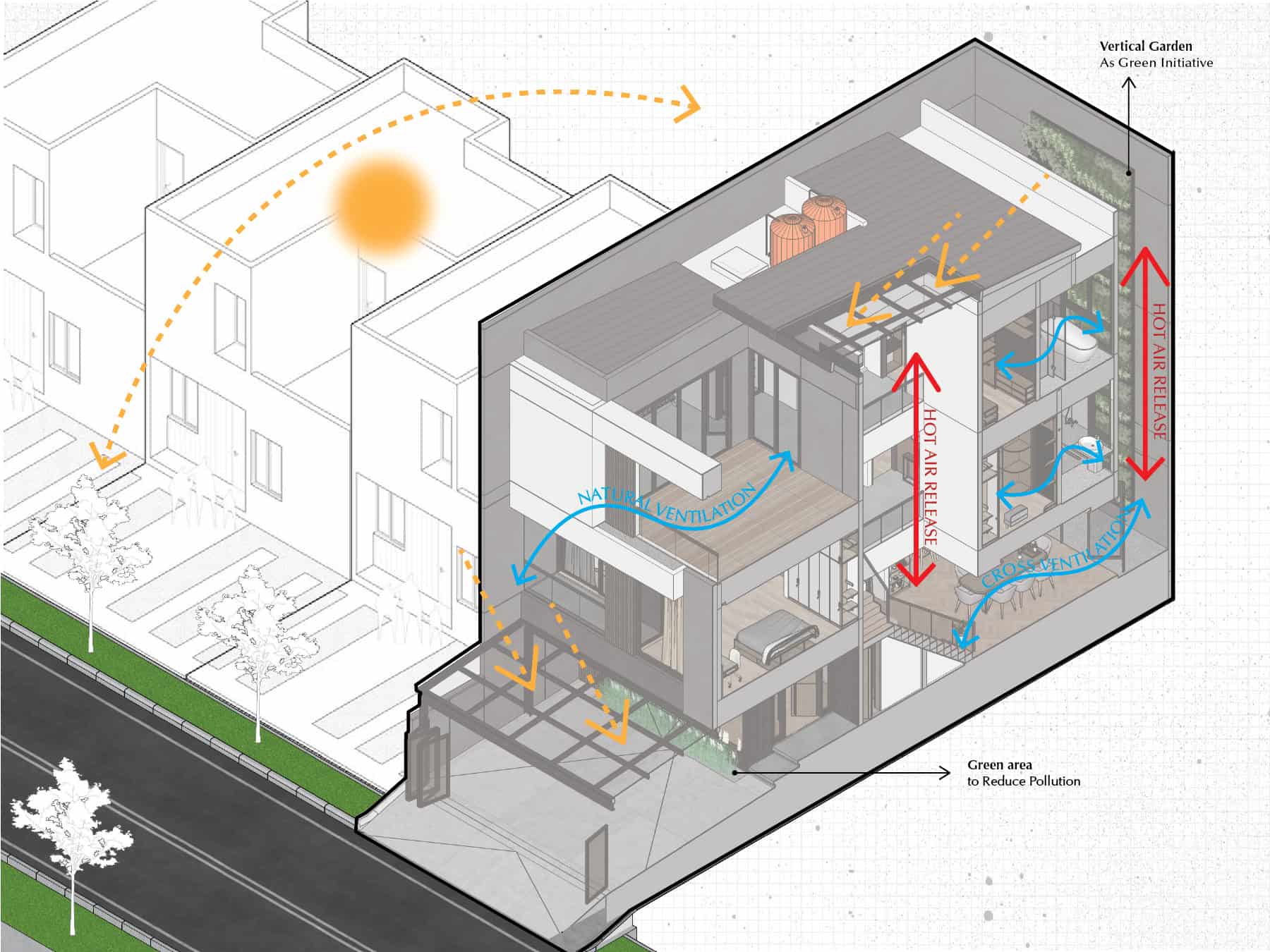
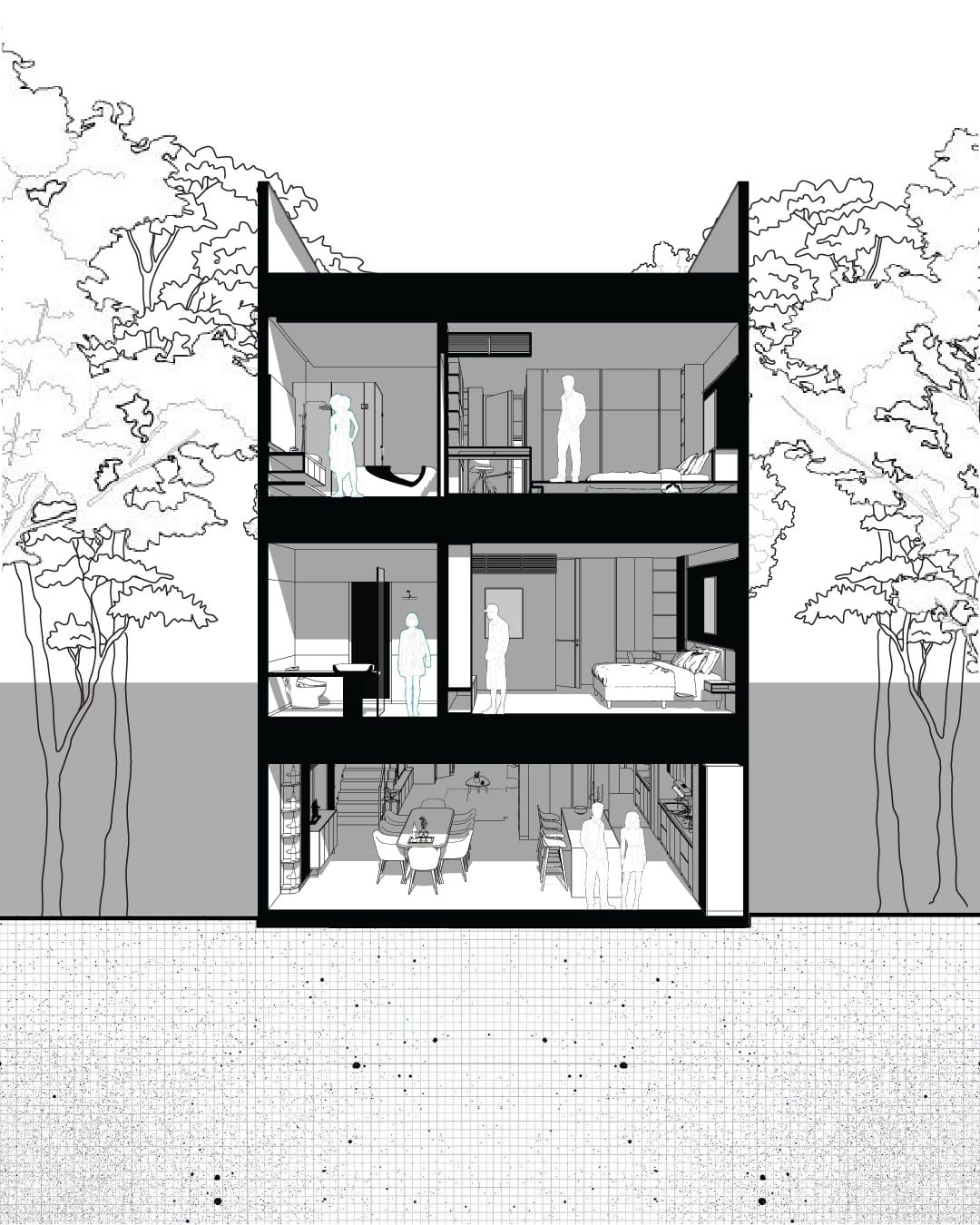






House of Light and Silence - VS House
Stillness as a Design Statement
Tucked into a quiet hillside in Bandung, House of Light and Silence is a sanctuary built not just for living—but for feeling. It’s a home where architecture fades into stillness, and light becomes its own kind of language.
This is a house for slowing down. For breathing in the quiet. For returning to yourself.
Spatial Philosophy
Every space within this home is designed like a breath—opening, holding, and releasing. The transition from one room to another is never abrupt. It flows. Gently. Deliberately.
At its heart is a central axis of light: a long corridor flanked by glass and timber, where morning sunlight stretches across polished floors and the shadows shift like time itself.
A Dialogue Between Materials
The architecture speaks softly, using texture over ornamentation.
- Off-white stone and light concrete reflect Bandung’s overcast skies and create a serene base tone.
- Warm timber accents — used in custom cabinetry, window frames, and ceiling slats—bring warmth, while also nodding to traditional Sundanese homes.
- Black steel framing punctuates the calmness with quiet precision.
Each material holds its own silence. But together, they sing in harmony.
Designed for Ritual, Not Routine
From the outside, the house appears as a modest silhouette—horizontal, grounded, and private. But once inside, the space unfolds: a sequence of framed views, filtered light, and softened acoustics.
- The living area opens to a sunken courtyard, where ferns sway and shadows dance.
- The kitchen and dining room are bathed in indirect light, evoking the feeling of early morning peace—no matter the hour.
- A reading nook, carved into the corridor, overlooks a reflection pond—its surface mirroring the stillness of the interior.
- The master bedroom, minimal in design, opens wide to the landscape—welcoming the mountain air without interruption.
Light as Architecture
This home isn’t lit by fixtures. It’s lit by intention.
Slivers of light are directed through narrow skylights. Courtyards draw in golden hour. Wooden screens filter the heat and soften the glare.
Light becomes the most essential design element—shaping mood, marking time, and illuminating the soul of the home.
Conclusion
House of Light and Silence isn’t a place to show off.
It’s a place to return—to stillness, to presence, to the beauty of the everyday.
It invites you to listen to the quiet. To notice the light.
And to remember that sometimes, the most powerful form of design… is restraint.
VS House
Project Information :
Location: Bandung, West Java
Program: Residential
Scope: Architecture, Interior Design
Status: Completed
Year: 2025
Site Area: 650 m²
